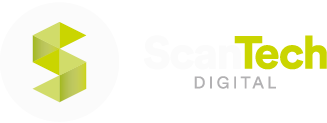Accurate, compliant models
Scan-To-BIM allows you to create a highly accurate 3D digital representation of your building, fast.
Our multidisciplinary models provide ISO 19650-compliant data which can be used for a variety of purposes across the lifecycle of an asset.






















